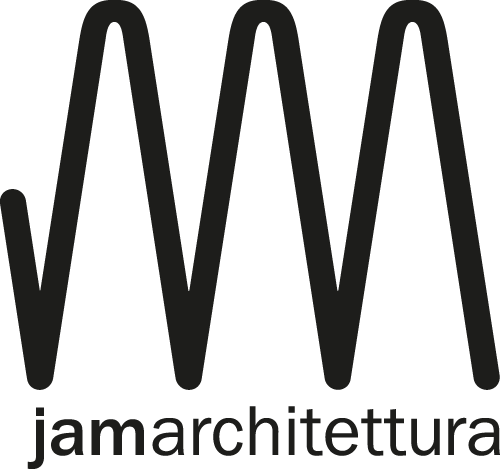Preliminary design of an industrial warehouse – Sulbiate (MB)
The project, accrued as a result of various building practices on existing buildings in an area with landscape restrictions, involves the construction of a new shed for a leading company in its production sector. The buildings of the plant have grown over time following the evolution of the market and production. Recent developments in the production cycle, located in different parts of the factory, have highlighted the need for a greater area available for the storage and processing of semi-finished products, raw material of the industrial activity. Starting from the conformation of the plant and the urban context, from the workflows and their optimization, the construction of a new shed is planned, of about 1000 sq.m., upstream of the production cycle. Given the contemporary types of storage and loading-unloading of goods, which take place indoors through electric elevators, a new maneuvering area is envisaged for incoming trucks in order to disengage the municipal road from dangerous inversions and rationalize internal driveways. The foundation of the new building is aligned with the other buildings, in visual connection with the recent office building and delimiting a new path between the pavilions of the factory, surrounded by the countryside of Sulbiate. Near the chosen foundation site there is an irrigation ditch that borders the plant, surrounded by an area of uncultivated land and a rural path. Given these constraints the building, usually a prefabricated volume of regular shape, provides for a significant change in shape near the irrigation ditch, trapezoidal shape, to relate morphologically with the landscape context. Also the height of the building, by standard provided with a soffit of approx 10 m to favor a good yield in terms of storage capacity and internal climatic quality, is modified through the formation of a pitched roof, lower in the direction of the canal. The north front is therefore expected to be high 9 m intrados, the south front, towards the rogue, 7.5 m. From the outside, at head height you will have the perception of a smaller volume than in reality, from inside, natural light and a view of the countryside will illuminate the laboratory, mitigating electricity consumption and regulating workers' circadian rhythm. From a structural point of view, the building is planned in prefabricated "omega" beams, prefabricated pillars with plinth foundations, concrete floor, vertical partitions in prefabricated concrete panels. The walkable cover, made through a completion casting on the attic, provides for the installation of a large photovoltaic system, directed and inclined to the south, useful for energy sustainability purposes. The building is isolated, crowning the perimeter is a projecting veil in reinforced concrete. with a sport of approx 1.5 m, with the function of protecting the underlying walls from climatic agents. For further protection of the external perimeter walls, with the function of shading the laboratory during the summer and landscape mitigation representative of the ecological transition of the brand, a superstructure in strips of wood conglomerate is foreseen, useful for screening systems. The ventilated facade open to the outside is expected to be inclined, finding a form of mediation with the surrounding area, the horizon of the agricultural countryside of Sulbiate.
Preliminary landscape opinion (positive): Studio jam architecture







