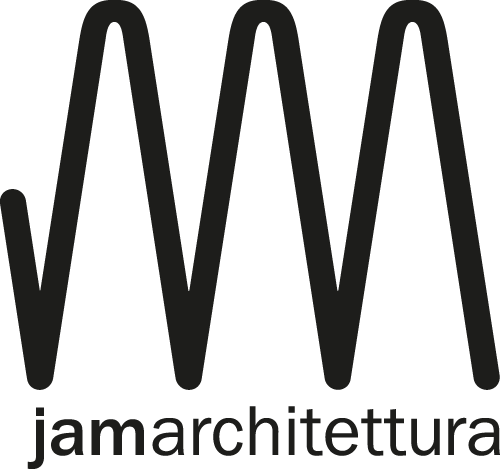Renovation of a representative apartment – Milano
Complete renovation of an apartment in the Porta Venezia district, Milano
The floor plan of the apartment had numerous additions due to a characteristic design of the eighties of the last century, with hallways upon hallways and dark areas, that had altered the original plant, based on a rigid division between serving environments and served environments. A floor plan that, compared to other “textbook” residential buildings by the famous Milanese architect Caccia Dominioni, designer of the entire building, presented some inconsistencies in the sizing of the premises, perhaps due to the particular volumetric movement of the building, set back from the road edge and facing a well-kept entrance garden.
The project for the family of a Milanese lawyer, it overturned the structure of the last century of the house, not suitable for a contemporary lifestyle: demolishing almost all internal infill walls, natural air and light have been brought into the living spaces, instead concentrating the service areas, hidden by retractable doors of noble memory, in the central part of the apartment. The result is an apartment that is much larger than the state of affairs, through the design of a sequence of rooms connected to each other with sliding doors and furnishings, which separate the view without obstructing the movement and feedback of air.
The large entrance, surrounded by new specular passageways between study and living room, opens with new light from both the east, main facade of the house with terrace, that from the west, towards the internal courtyard. A large open kitchen, separated from the dining area by a full-height hinged glass door – this yes, a tribute to Caccia Dominioni – it also enters the service hallway, characterized by a curved wall that accompanies the path with a colored tapestry. The two large bedrooms for the boys, one of which with double windows, they are separated by the dedicated bathroom, also with window. In the hallway they are placed, disappearing, a guest bathroom and a functional laundry room. The master bedroom is a house within a house, with walk-in closet, bathroom with two bathrooms and further study where a small laboratory is located. The walls of the house house a collection of contemporary art by the owners, well set in the designer furnishings and finishes of their choice.
Design and site supervision: Studio jam
Construction work, installations, supplies, internal and external windows: Casebelle Restructuring
Photo: Marco Carloni














