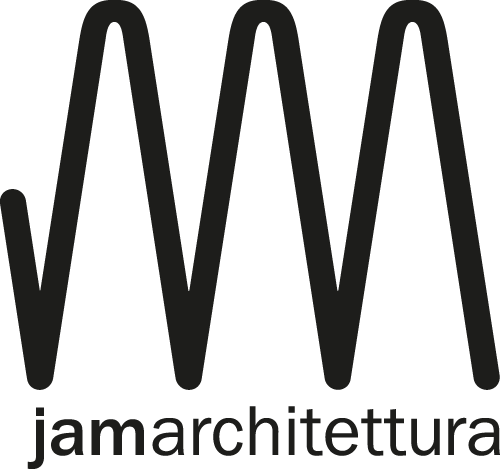Social housing a Crescenzago – Milano, Competition C40 Reinventing cities 2020 phase I
“The proposed "social housing" project finds reasons in the presence of the Lambro Park, in overcoming the 'great river' consisting of via Palmanova and the connection with the Milanese Metro, focusing in particular on three objectives on an urban scale: create a centrality for Crescenzago est, missing today, through the formation of a green axis towards the Lambro Park, connect smoothly with the “old” Crescenzago through the enhancement of existing cycle and pedestrian underpasses, and offer visual references consistent with the Milan - Bergamo road axis. The reading of the nearest existing fabric, rather rhapsodically composed of residential buildings in line with the 1970s 4, 5 e 7 plans, but also from a terraced economic building sector 2 plans, and a newer cluster system of 5 e 9 plans resulting from a more recent design competition wanted and implemented by the Municipality, it is further complicated by the large production and tertiary buildings to the north east of the former Rizzoli, to definition of a morphological complexity made of fragments – traditional fabric, open construction and large single-purpose complexes.
The community that we have imagined settling in this context gathers around a court emblematically called La Mano Aperta / La Main Ouverte, defined by the volumes of the three buildings (unit A, B and C set back from Via Palmanova di 30 m) developed with a free plan and which find reason and measure in the relationship with the surroundings. They rise four floors above ground, from which stand as many nine-story towers, in dialogue with the facing tower house on via Civitavecchia, thus forming a protective riverbed of the internal open space. The internal open space is divided into different dimensions which for descriptive simplicity we divide into two elements, despite being a single reservoir: the market square, where the weekly municipal market takes place, overlooked by buildings B and C and the semi-public and service activities contained therein on the ground floor with gardens, vegetable gardens and raised reception areas of +1,2 m; and the underground square, to the share -3,50 which opens to the north east transit towards the metro, northwest to the underpass and south to the park, which constitutes a proposal to the city that involves - given the strategic importance recognized to it- a small area outside the tender perimeter, connecting to the MM stop and above all to the underpass, surrounded by commercial and service spaces.
It is connected by a slight slope in the mainsail of approx 3% towards via Civitavecchia along which they insist, under a large portico of body A, various businesses or, alternatively, personal services, in continuity of relationship with the market square through a staircase with variable steps, dotted with mulberries. All external flooring, integrated in green areas with trees adjacent to the shops overlooking the public space, or to the rows of trees in the connection between the two squares, where even the trees that exist today prosperous and of greatest interest are recovered and integrated into the design, they are in permeable material such as beaten concrete and characterized by a design composed of curbs and staircases in light-colored hard stone, for a total of 6,029sqm, which together with the green areas of the vegetable gardens and the appurtenant greenery add up to 10.455mq, or beyond the 70% of the surface between green and permeable.”
Architectural design and coordination: Arch. Jacopo Muzio, JAM architecture studio
Urban planning and open spaces: Arch. Francesco de Agostini, de Agostini Architects
Acoustic project: Arch. Lorenzo Serafin
Environmental expert: Arch. Lavinia Chiara Tagliabue, PhD, Assistant Professor
Structural and plant design: Ing. Antonio Della Bella, R4M Engineering S.r.l.
Financing partner: Ing. Alberto Campolongo, Immobiliare Porpora Loreto S.r.l.
Economic real estate planning: Ing. Alberto Lunghini, Reddy’s Group S.r.l.
Partner integrated socio-cultural activities: H+, Accapiù S.r.l.
Legal counsel: Lawyer. Flaminia Besozzi
Collaborators: Matteo Artemisi, Daniela Galatanu, Carlotta Garavaglia, Edoardo Lucchini, Giulia Pattini, Michele Radice, Giovanni Riofrio.










